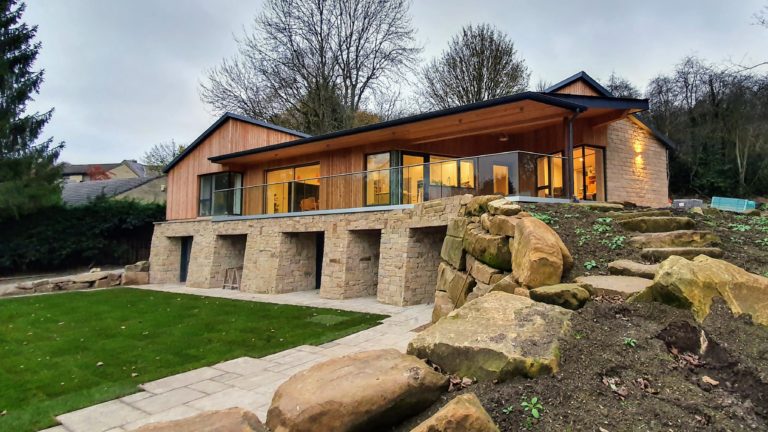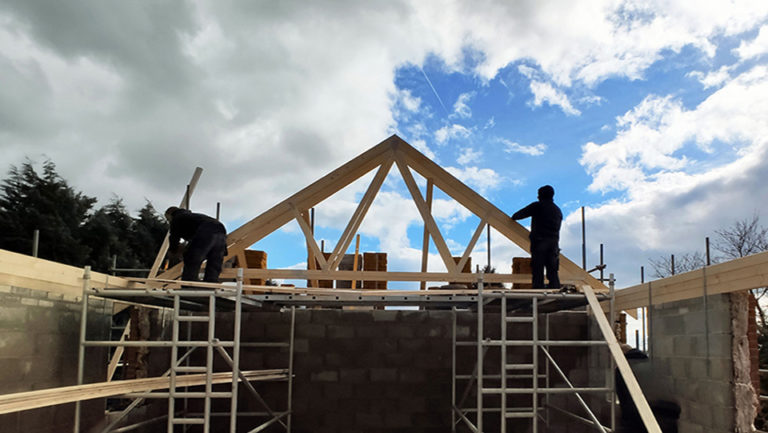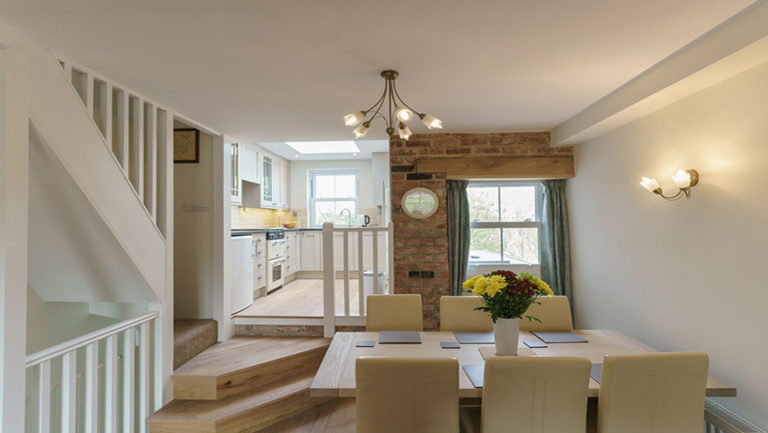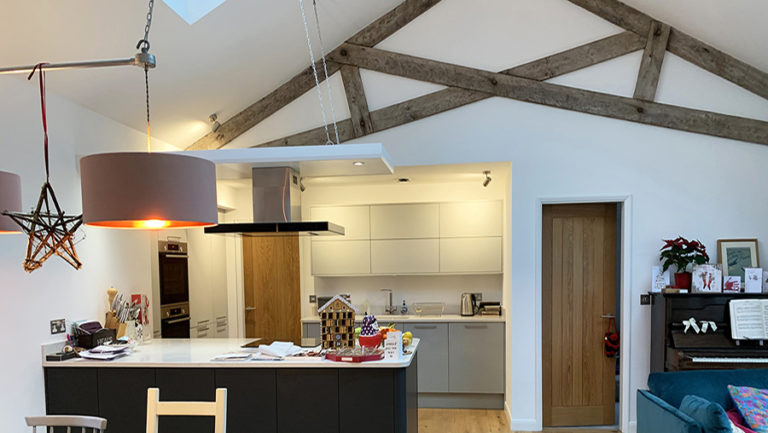About us
We pride ourselves on finding innovative solutions to challenging projects.
Based at Cromford Mills in Derbyshire, Oakenstone is a ‘one-stop shop’.
Architecture, Design, Planning Advice, Project Management and Construction all under one roof.
Everything under one roof
We specialise in building, extending and renovating homes in the Derbyshire Dales, the Peak District and Beyond.
The OakenStone team offers RIBA chartered architecture, innovative design, skilled trusted trades, and highly experienced project management to ensure that your new home is completed on time, on budget and to the high standard you (and we) demand.
Design
planning
Build
Oakenstone has long term knowledge and experience of the planning system.
Let us help you navigate the maze of planning rules and regulations









Watch our video
Design and Management team
The Oakenstone team will guide you through the entire process.
‘From the first meeting to the last lick of paint!’
James Probert
View profile
Dave Mowle
View profile
Richard Bradbury
View profile
Marcus Bell
co-ordinator
View profile
Pete Newberry
View profile
Why choose OakenStone for your next building project?
We only work with trusted, highly skilled, local building contractors, to ensure we deliver your project to the highest standards.
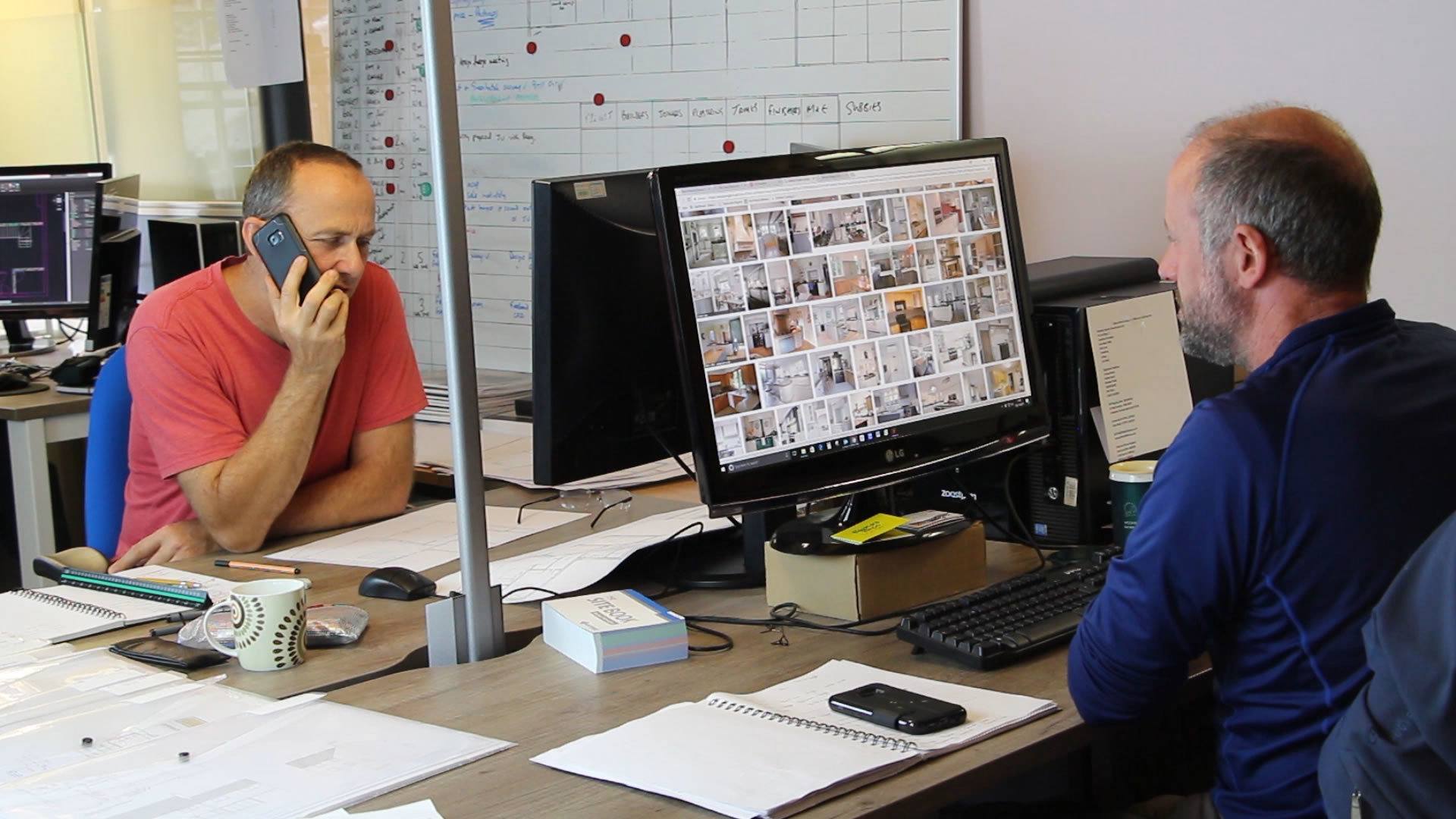
Experienced team
OakenStone is all about flexibility, innovation and, above all, satisfied customers.
Our team of experienced architects, designers and skilled, trusted tradesmen will focus on your precise wishes to deliver cost-effective solutions to any project.
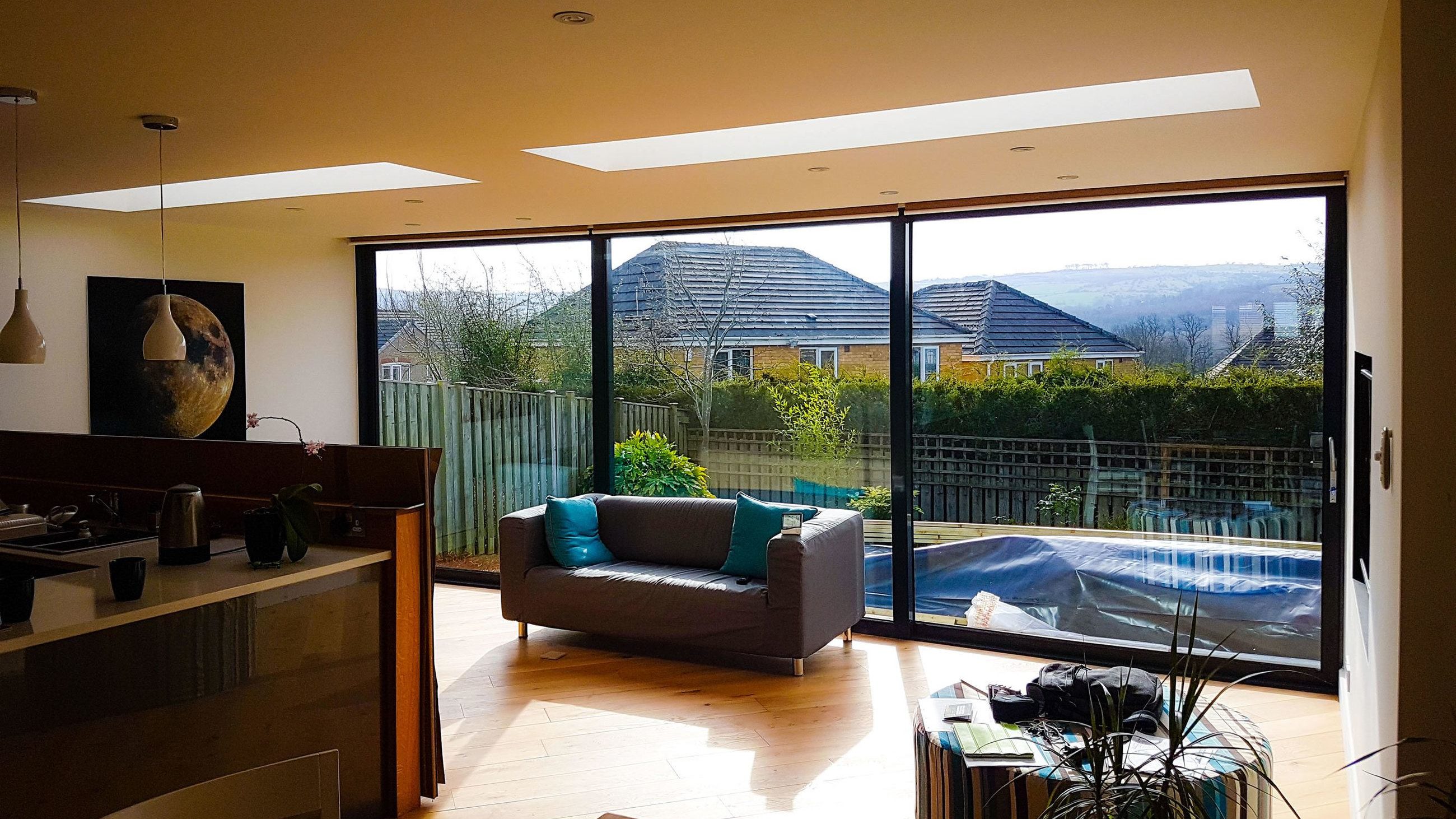
Creating a home for you
We understand that your home will probably be the largest investment of your life. We want you to sleep peacefully in the knowledge you have the best-built house possible.
OakenStone offers RIBA chartered architecture realised by the finest trades people and builders, all supported by our full project management.
One Stop Shop
We will manage the entire project, from discussing initial ideas through to the finished build
Clear budgeting
Detailed, realistic budgets will clearly set out all the costs you will have to pay with no ‘hidden surprises’
Dedicated Manager
Your dedicated project manager will communicate with you regularly, throughout the project
Local Knowledge
We have excellent relationships with the local Planners Authorities & only work with trusted local tradesmen & suppliers

Frequently asked questions
Will I also need an architect?
Our lead architect Richard Bradbury (RIBA) and chief designer Dave Mowle will be able to advise on the level of design input your project requires. We tailor our services and costs to suit your project, with the added value that we guide your project through to completion.
What sort of budgets do you work with?
Our projects have budgets starting in the region of £100,000. Some of our larger housing projects are in the multi-million pound range. If you are looking at a smaller project, such as a bathroom redesign, then we're probably not going to be the best fit for you.
Why should we choose OakenStone?
Because our team will take personal expert care of your project from the day you first talk to us until the time you have settled into your newly built or improved home. View our short film explaining why people have chosen us.
How do I find out more?
Just get in touch to arrange a free consultation with Dave Mowle at your home. Dave will listen to your ideas and plans, will be able to talk you through the various design, planning, budgetary and construction issues that need to be considered.








