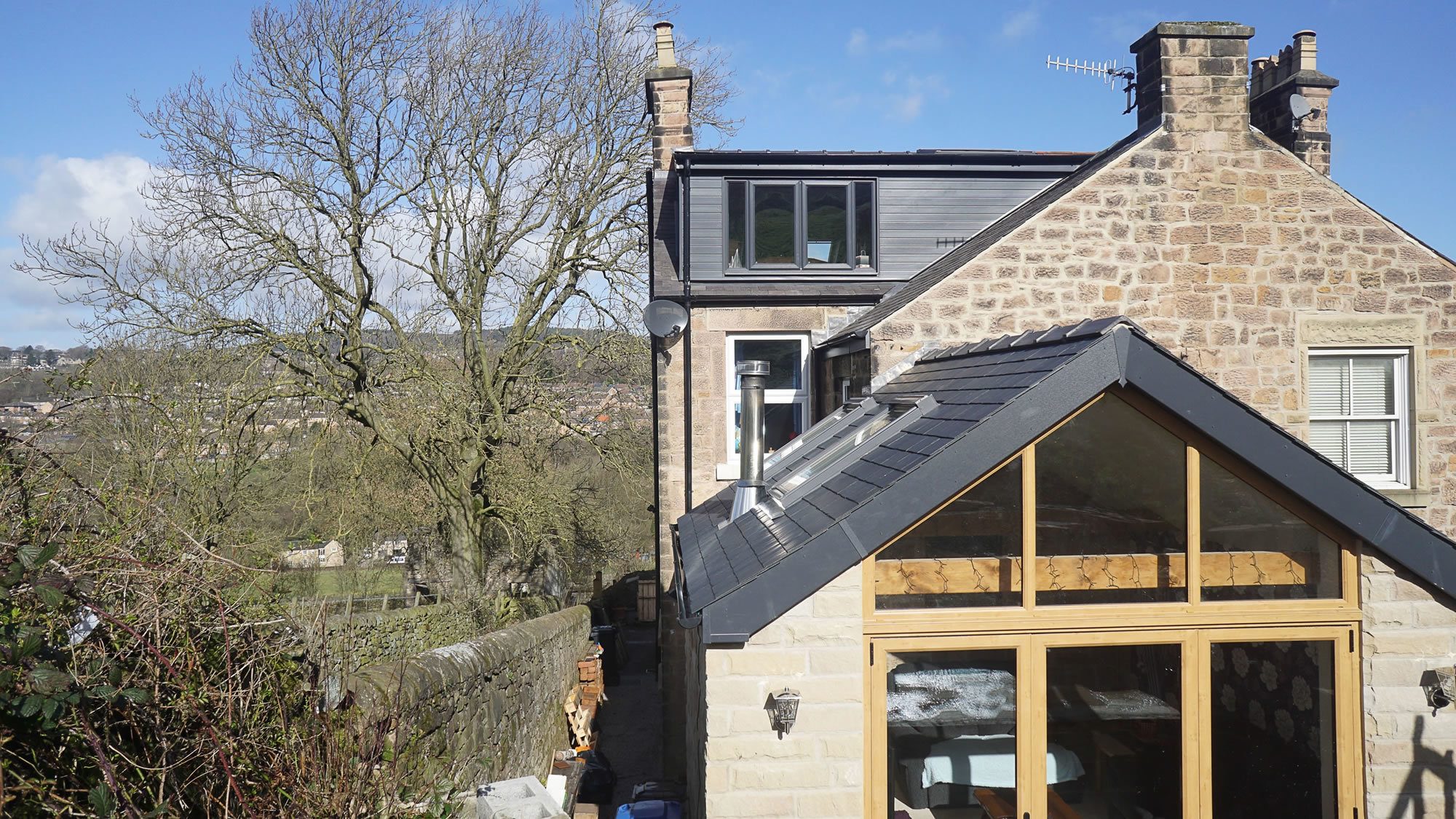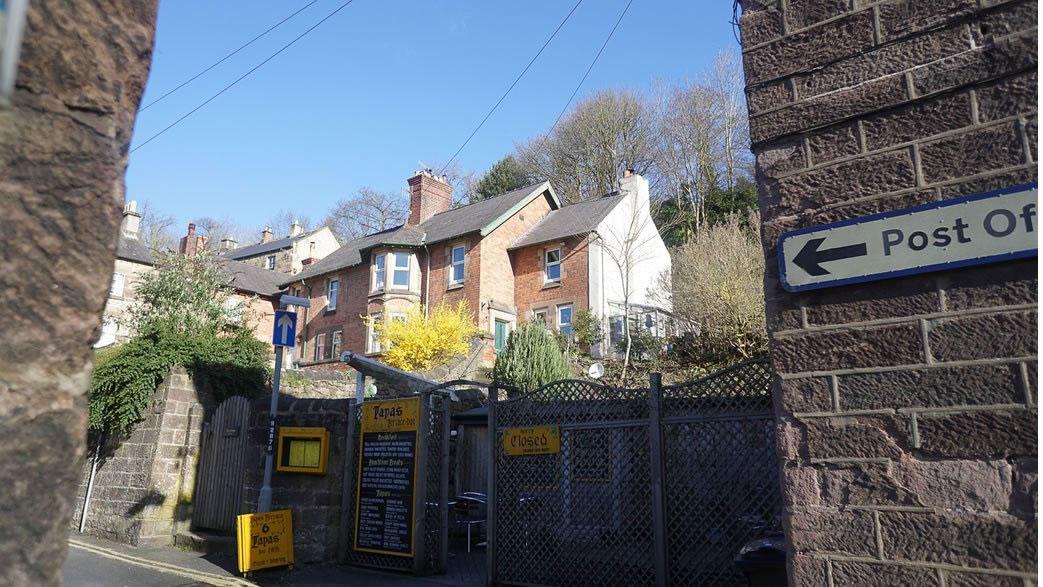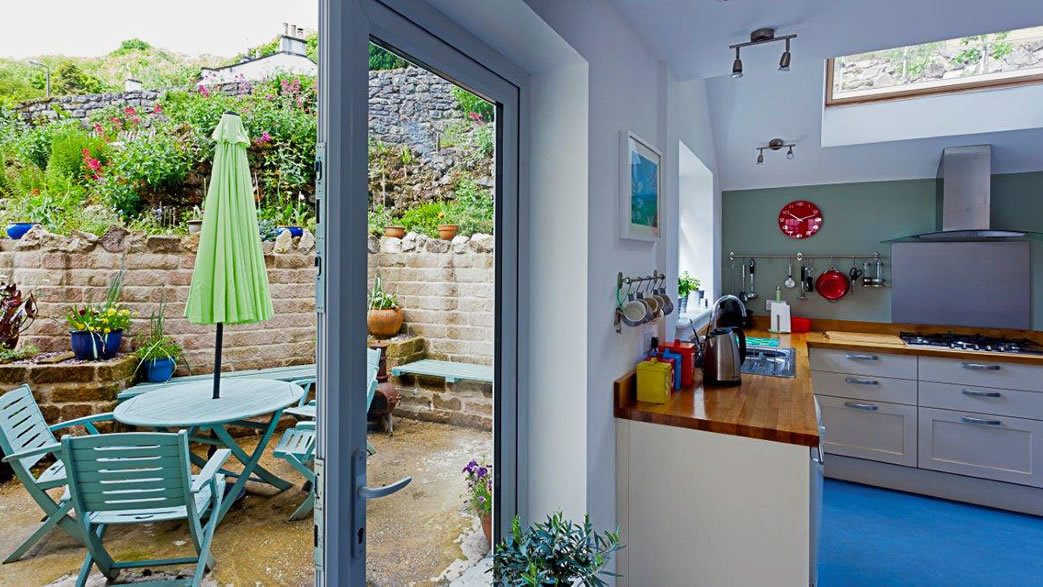
Catcliffe Cottages, Bakewell
A complete renovation of this pretty, terraced cottage in the heart of the Peak District National Park.

A complete renovation of this pretty, terraced cottage in the heart of the Peak District National Park.

Our initial brief was a kitchen extension but at the client’s request this grew into a much larger project that included the relocation of the main entrance to create a grand hallway, a hand-made kitchen, underfloor heating throughout the ground floor and a modern extension.

We were asked to design a rear extension and a loft conversion for a traditional Victorian terraced house that was built into a steep hillside overlooking a valley. The challenge was to create a natural link between the house and the garden which was situated on several levels and up a steep slope. The spectacular countryside that surrounds the property was a key focus of our design and build process.

After completing a rear extension for these clients they then asked us back to do a loft conversion. The trick here was to increase the light and landing space on the first floor, build a new staircase and add two rooms with skylights and cleverly hidden storage solutions.

A modest extension and garden re-landscaping which had a huge impact on a family life
