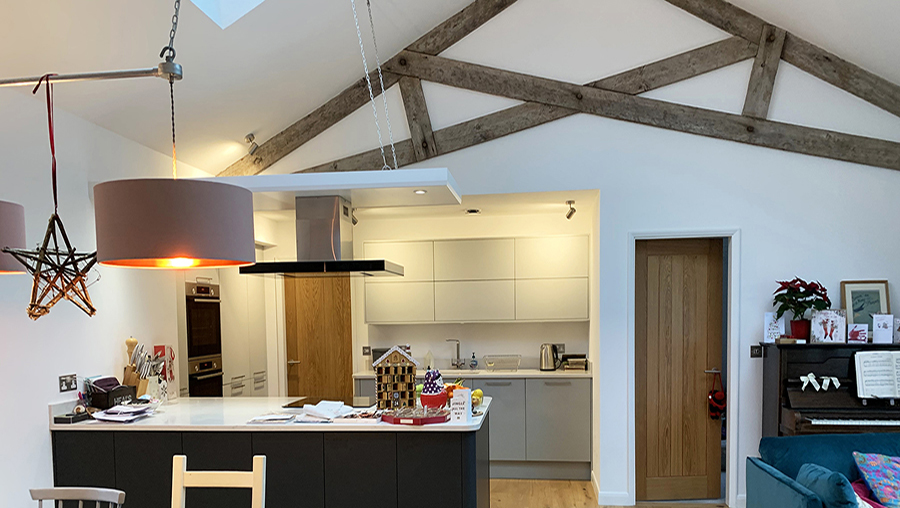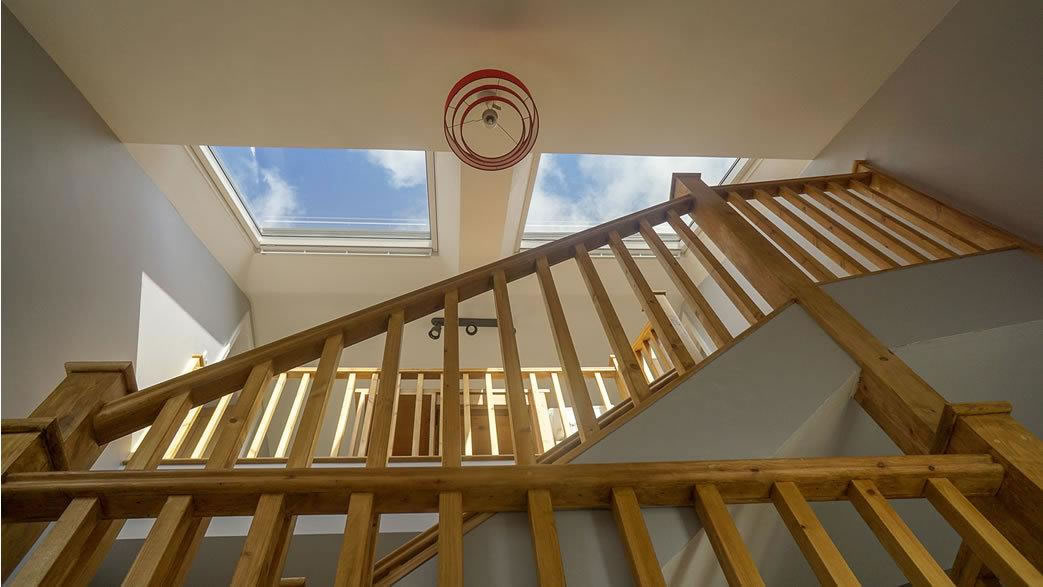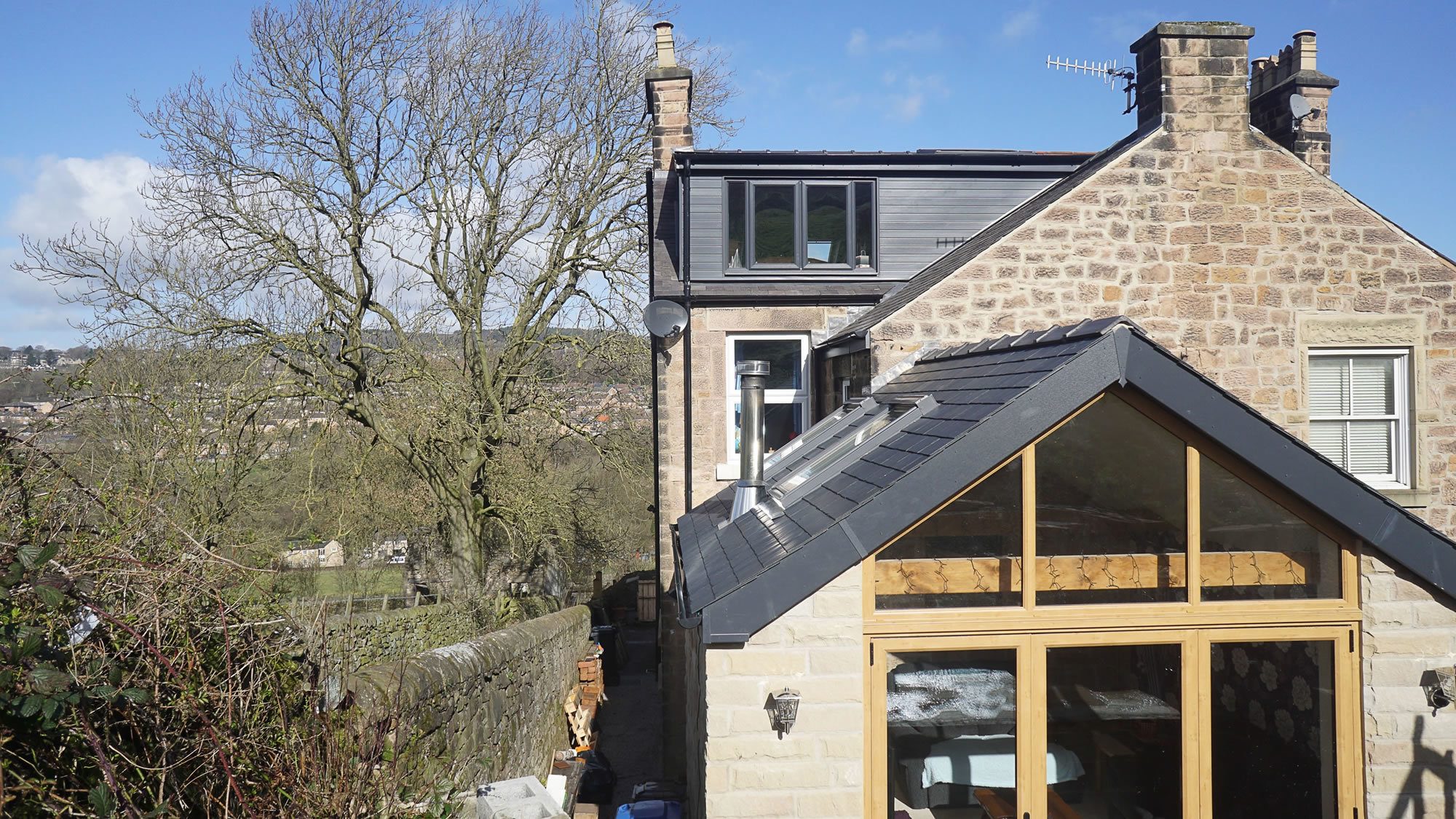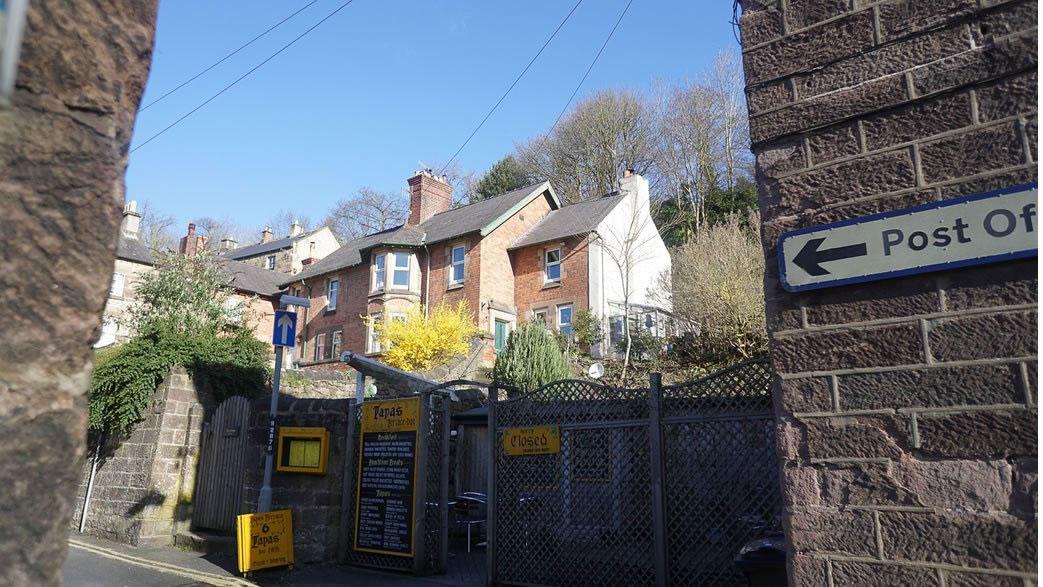
Swallowtail Barn, Kniveton
Swallowtail Barn A super-efficient Low carbon barn Conversion Oakenstone Design Planning Build worked closely with the clients to create this truly special home, nestled in

Swallowtail Barn A super-efficient Low carbon barn Conversion Oakenstone Design Planning Build worked closely with the clients to create this truly special home, nestled in

Our client had initially been told that her attic did not have the required height to create a loft conversion as she explained when she first contacted us. On our first consultation visit we could see the problem but also a clear solution.

The clients wanted an extension which we could see straightaway was beyond their budget. But what we also saw was a fantastic loft conversion that gave them all they wanted and more but within a budget they could afford.

We were asked to design a rear extension and a loft conversion for a traditional Victorian terraced house that was built into a steep hillside overlooking a valley. The challenge was to create a natural link between the house and the garden which was situated on several levels and up a steep slope. The spectacular countryside that surrounds the property was a key focus of our design and build process.

After completing a rear extension for these clients they then asked us back to do a loft conversion. The trick here was to increase the light and landing space on the first floor, build a new staircase and add two rooms with skylights and cleverly hidden storage solutions.
