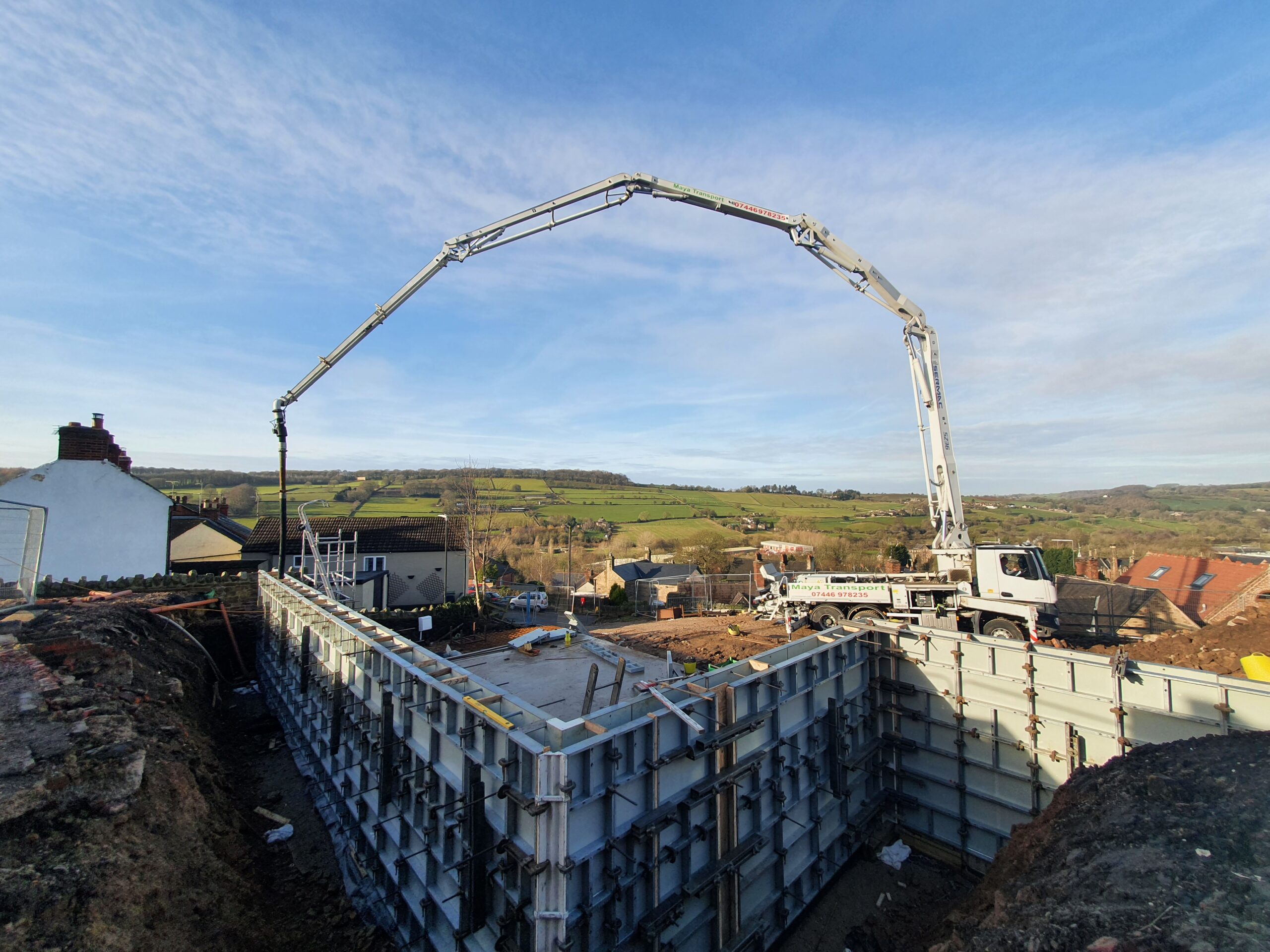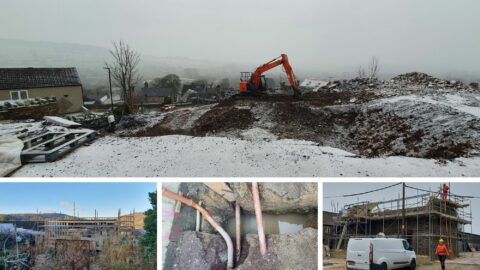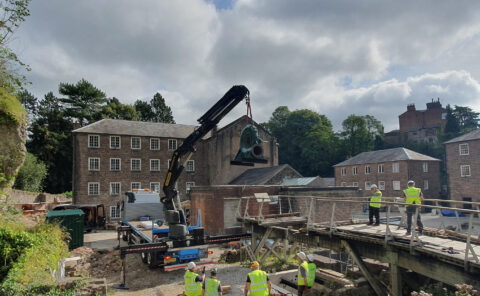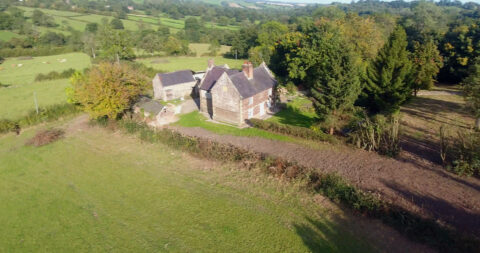It’s an exciting moment when you see the shape of a new building rise from the ground.
The good weather has seen a flurry of activity on our build site in Belper. The new, insulated floor slab has had time to cure and now our specialist team are on site erecting the block and stone cavity walls to the lower ground floor of this exciting build.
Progress at this stage is surprisingly quick with only a single dedicated team on site and materials close to hand.
Built using locally quarried, tumbled stone tied to an inner blockwork skin, with an extra wide cavity to allow for a greater thickness of insulation, this home will remain comfortably warm throughout the year, requiring only minimal additional heating even through the winter.
Although the ground floor is of traditional natural stone construction, the upper floor will be timber-framed and clad in crisp Siberian larch, so the quality and ‘feel’ of the stonework is vital to marrying these materials into one harmonious whole to really enhance the finish of this OakenStone Design Planning Build, project.
The photographs below show the scale and quality of the retaining wall (back-filled with the crushed brick of the original bungalow) as well as the emerging new building.





