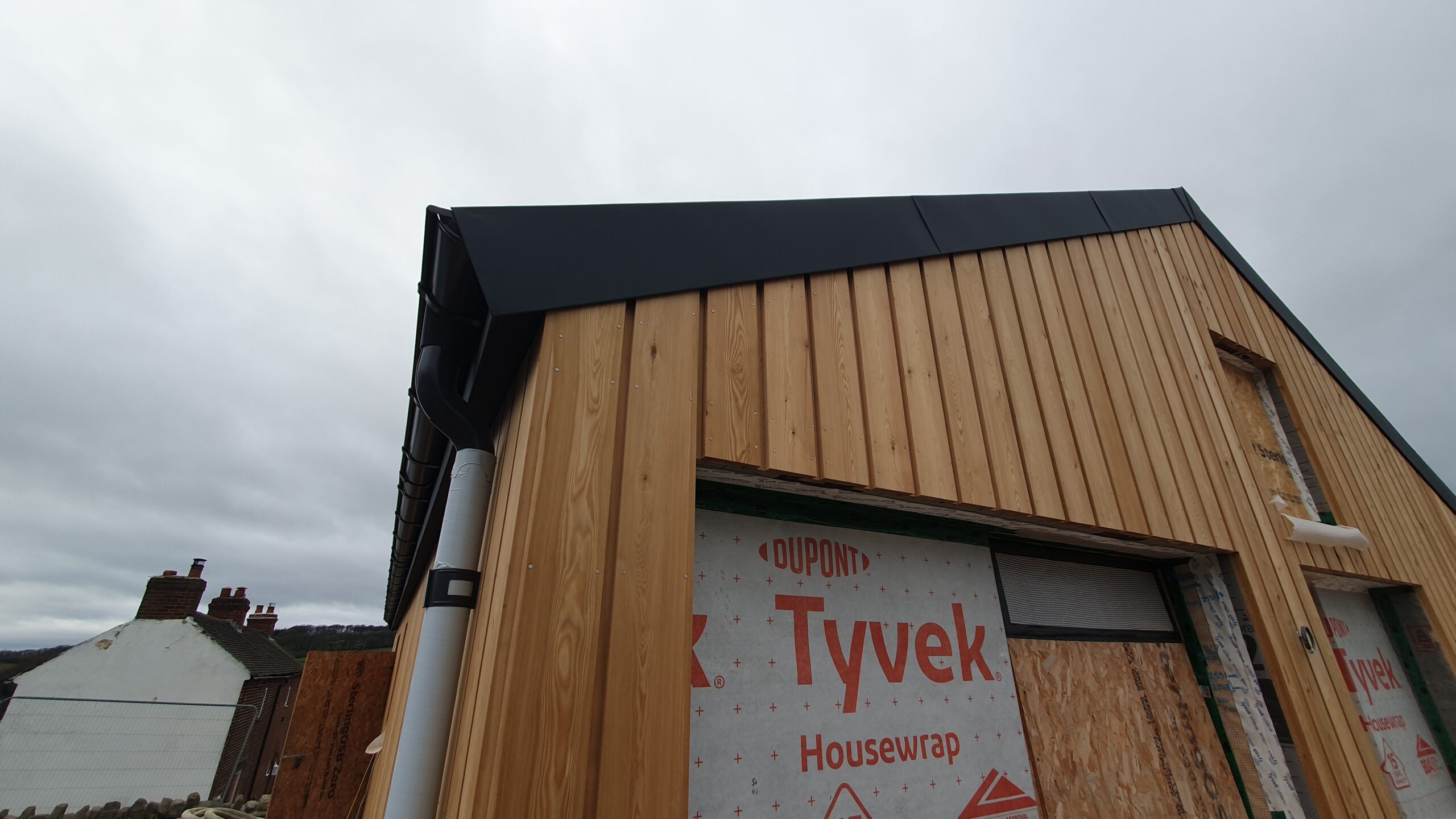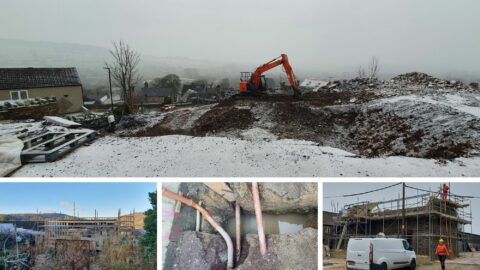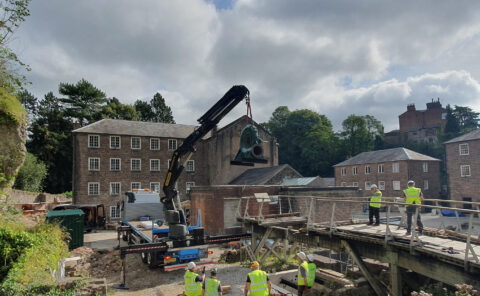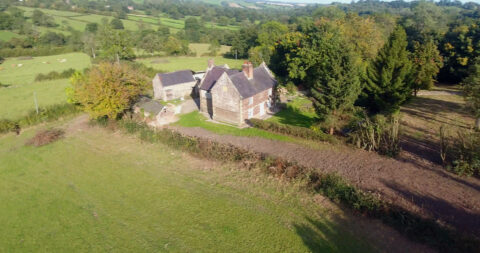It’s not unheard of for building sites and buildings in progress to look a little unglamorous (even Oakenstone’s!) but it’s time for a progress update on our new-build project in Belper, even if the photographs aren’t as ‘shiny’ as we’d like.
After a long winter and an unexpected pause in works, we are once again ‘full steam ahead’ on this superb home on the hill overlooking the picturesque town of Belper in Derbyshire’s Amber Valley.
The house, designed by Oakenstone architect, Richard Bradbury, is of block and stone construction to the ground floor with a super-insulated timber frame first floor, clad in beautiful Siberian Larch. Now the external cladding is more-or-less complete, and the scaffolding has been removed, we finally get a true sense of the scale of the building and how it sits in its surroundings.
Crisp cladding detail by our skilled joiners means that wherever you look, the quality and workmanship is obvious.
Inside, the first fix plumbing and electrics, are complete and the interior walls are almost ready for plaster, and internal fit out.
Outside, we are midway through realising a significant landscape design, creating broad, fan shaped terraces with gabion walls, back filled using materials from site that would otherwise have gone to landfill. A hot tub and fire-pit will offer superb social areas for family and friends to make the most of the outside space.
This house will change again over the next few weeks so be sure to check back soon to see the finished home in all its glory.
If you are planning a project and would like to discuss it with OakenStone, click below to find out more about us on our website or call Pete in the office for a no-obligation conversation.





