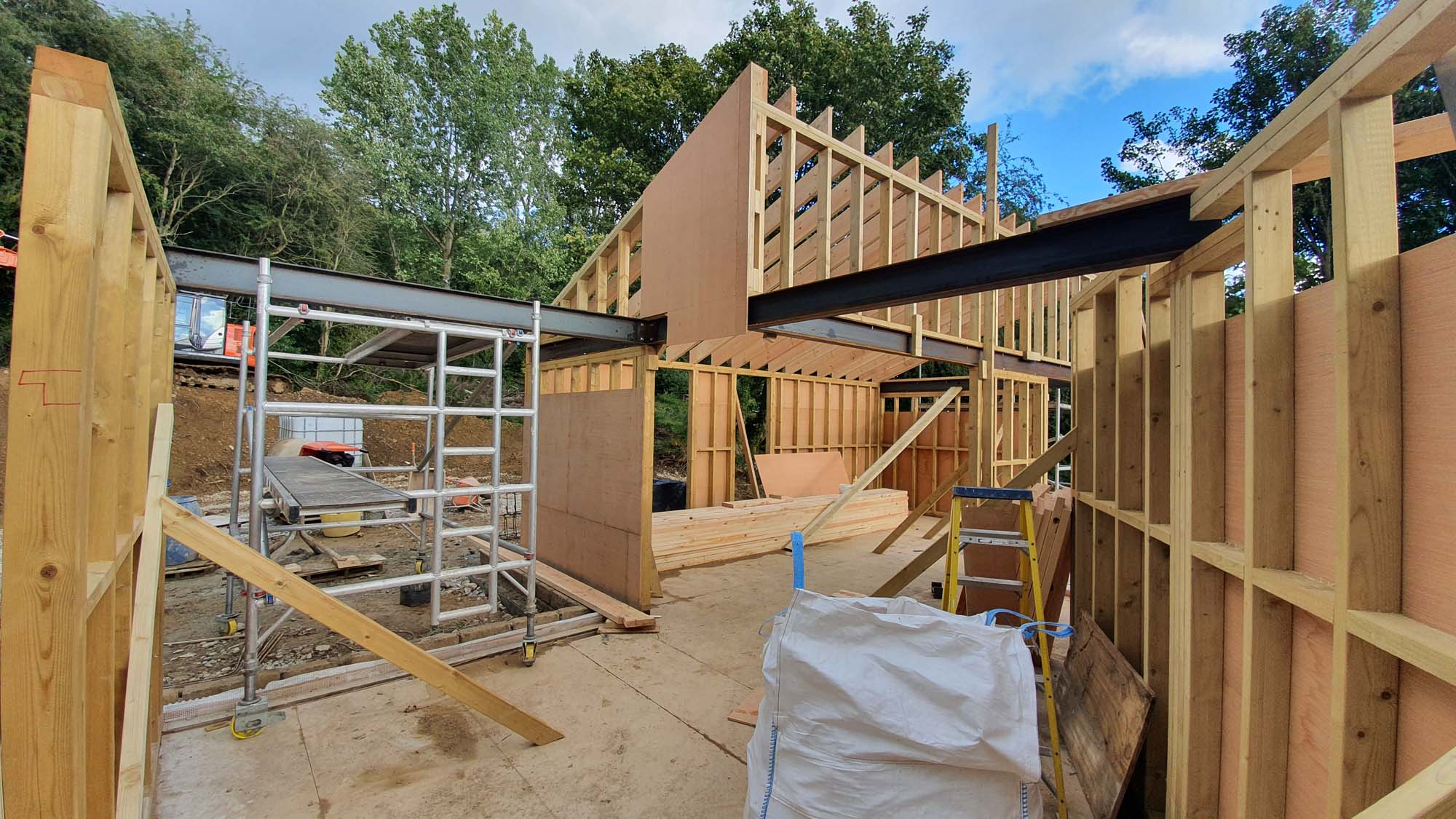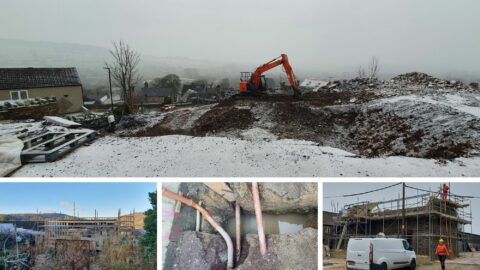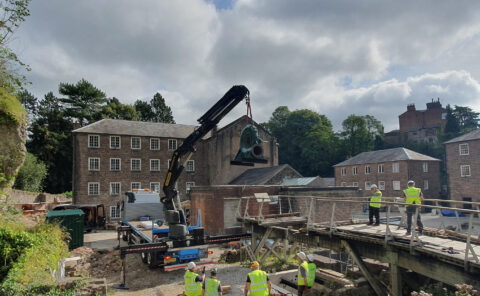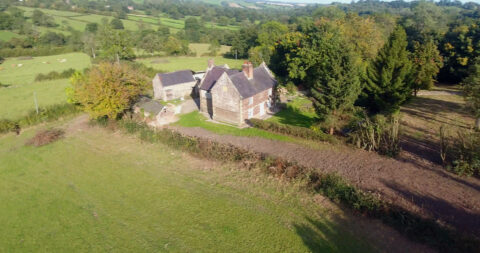Building for the Future
Here at OakenStone we want to make high performing buildings, fit for the present and the future. Increasing concerns about the environmental impact of how we build means we consider more deeply our use of materials and our processes to ensure we tread as lightly on the earth as possible, whilst still creating wonderful homes.
OakenStone champions the traditional skills of the joiner, and the use of a plentiful, renewable resource – wood in our quest for a better, kinder build process. Timber Frame Construction, using either ‘Post and Beam’ or Structurally Insulated Panels (SIPs) offers a cost-effective and extremely thermally efficient new home.
Our gifted joiners produce airtight homes which can surpass even the Passivhaus standards. Having built a timber frame structure a sheet material layer is added (such as exterior grade plywood) providing structural strength, followed by rigid, foil-backed insulation and protective moisture barriers which offer superb comfort and protection from the elements.
The combination of airtightness, high levels of insulation and minimal thermal bridging delivers homes that use less energy, require minute levels of additional heating for comfort, protect the environment, and which cost significantly less to run.
The benefits –
- Reduced environmental impact
- A natural, renewable resource
- Increased flexibility in terms of room sizes and openings
- Choice of cladding materials including wood, stone, render, or a combination.
If you are planning a new home or adding a significant extension to your existing home, contact OakenStone to discuss whether timber frame construction is the right choice for you.





