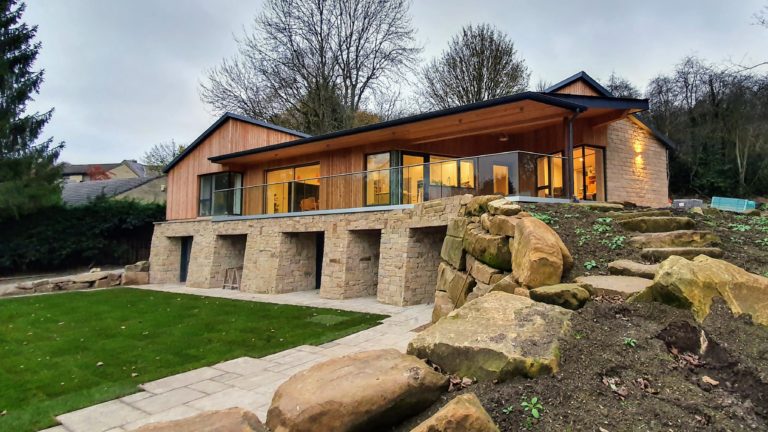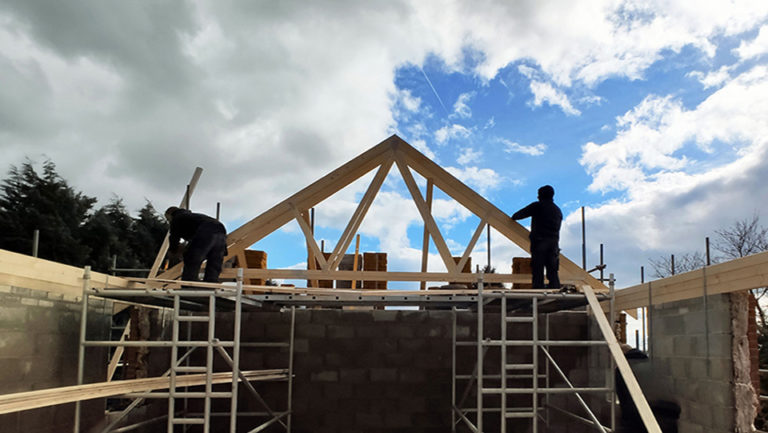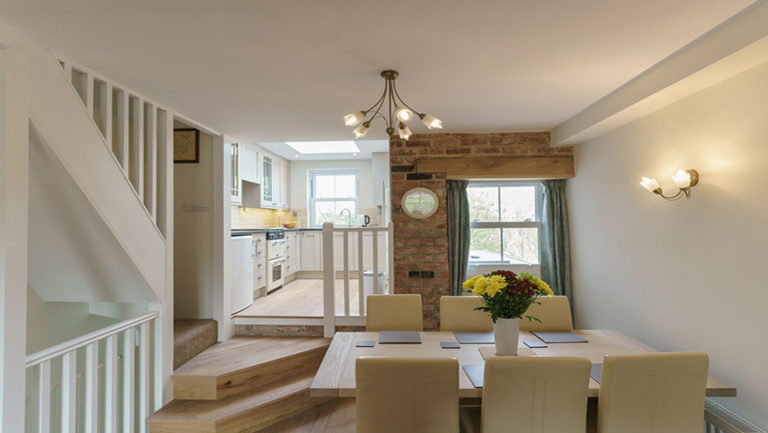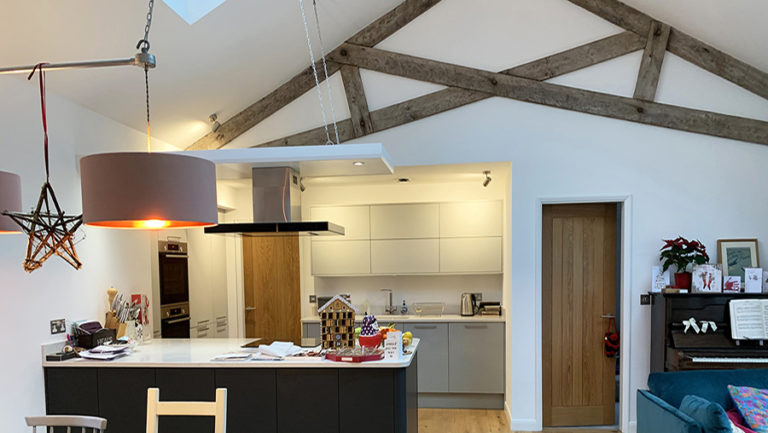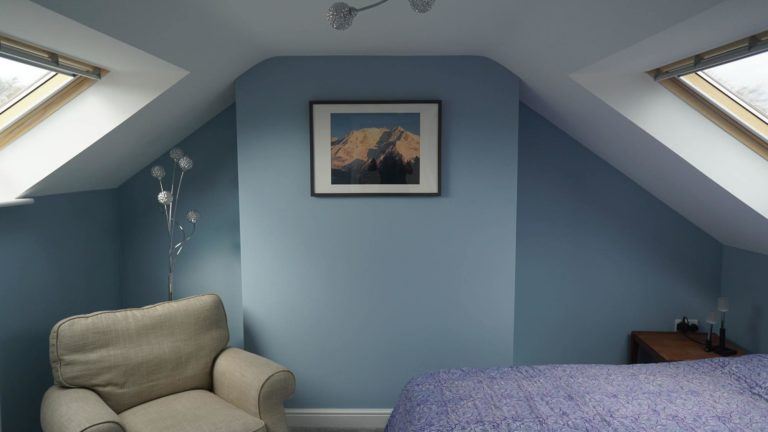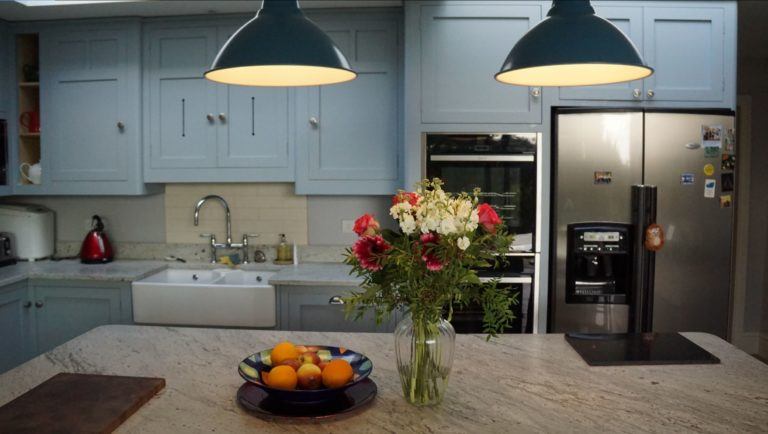Planning
Whether it’s Planning Permission or Project planning, our experienced team will steer your project through the myriad decisions that need to be made . . .
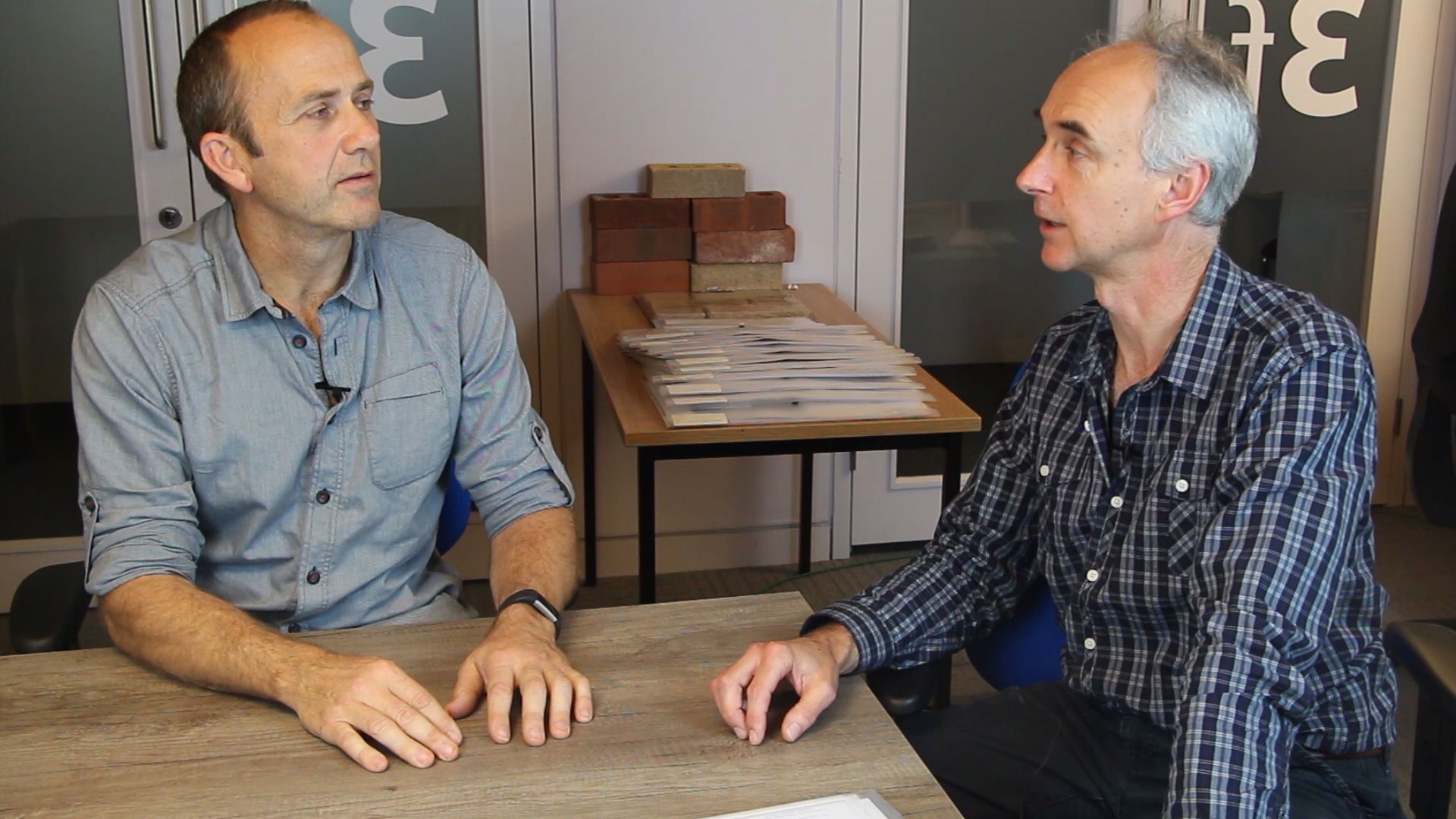
Our understanding of local authorities’ demands and regulations means we can guide your project smoothly through the planning process.
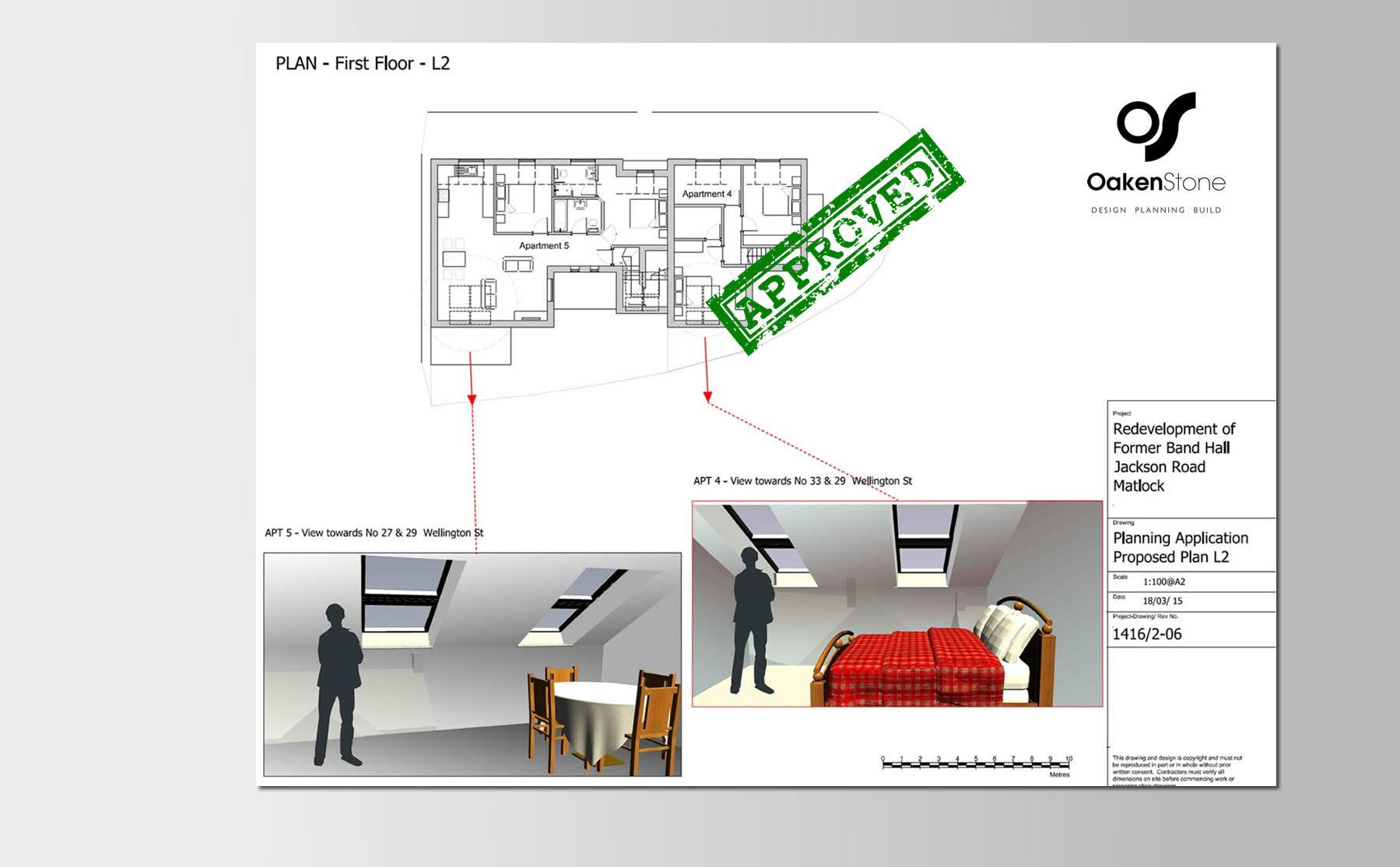
Planning Applications
We are able to handle Planning Applications on your behalf including:
- Applications for Householders (new builds, extensions etc)
- Applications for Change of Use
- Listed Buildings Applications
- Permitted Development Rights
- Party-wall Agreements
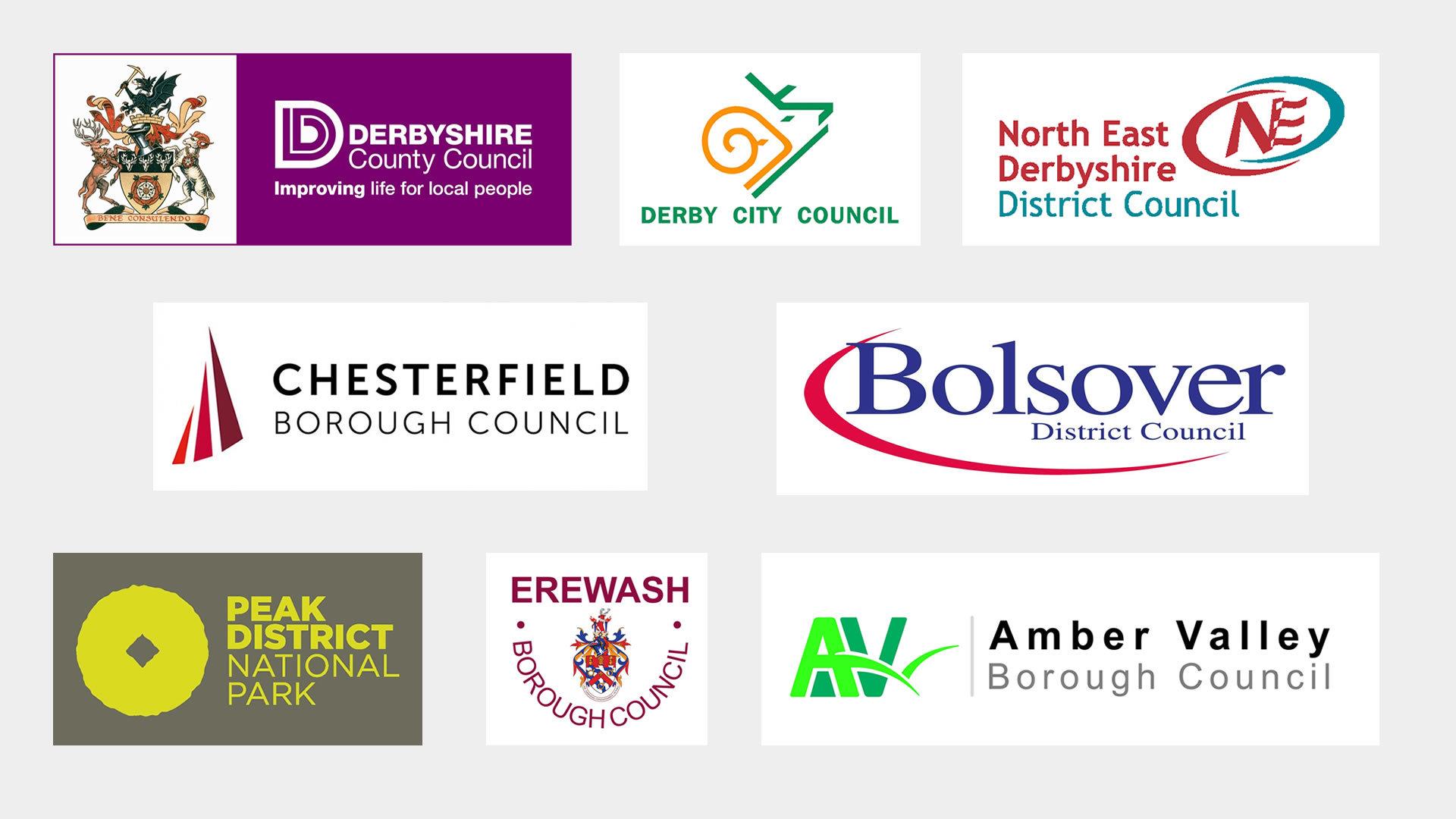
Local knowledge
We enjoy excellent relationships with all of our local Planning Authorities.
Our record of negotiating and obtaining Planning Permissions for our clients is second to none. We also offer free advice on whether planning permission will be required for your project.
Guide to Planning pERMISSION FOR HOME EXTENSIONS
Is Planning Permission always required?
No. internal alterations generally don't require planning permission. Minor works such as building a small rear extension or loft conversion often fall within 'permitted development' rules and do not require a formal planning application.
As a general rule, anything that involves creating a new house, through either a conversion or new build, will need an application for planning permission. And for existing homes, if the work is visible from the road in front of the house or higher than two storeys then planning permission will be required.
There are a number of other factors which might come into play and require planning permission such as Article 4 notices; whether you wish to makes changes to a Listed building; and whether the planned works are in a conservation area.
Permitted Development
We can apply on your behalf for a certificate of lawful development to the council which acts as confirmation that planning is not required. If accepted, the planners can’t pass comment on the design and will give you peace of mind going forward.
The application will require all the same information that a full planning application will require but it will only be checked against whether planning is required or not.
How long do Planning Applications take?
After agreeing with you on the design, we will prepare the plans for planning permission together with all the information required to support the application.
Decisions generally take around 8-10 weeks depending on the authority and our approval rate is over 95%. Whilst the application is going through the planning process, we are able to move on with your project including the preparation of Building Control and other design details.
Who is consulted for the application?
Your adjoining neighbours will be notified and have the option to comment during the planning application process. The consultation period lasts for 3 weeks and objections must be based on the material considerations that the case officer is basing their decision on.
A list of what constitutes the material considerations that the planning department is set out below but not all will necessarily apply for each scheme:
What are 'material considerations'?
A material consideration is a matter that should be taken into account in deciding a planning application or on an appeal against a planning decision. Issues such as loss of view, or negative effect on the value of properties are not material considerations.
Material considerations can include (but are not limited to):
- Overlooking/loss of privacy
- Loss of light or overshadowing
- Parking
- Traffic
- Noise
- Effect on listed building and conservation area
- Highway safety
- Layout and density of building
- Design, appearance and materials
- Government policy
- Disabled persons' access
- Proposals in the Development Plan
- Previous planning decisions (including appeal decisions)
- Nature conservation
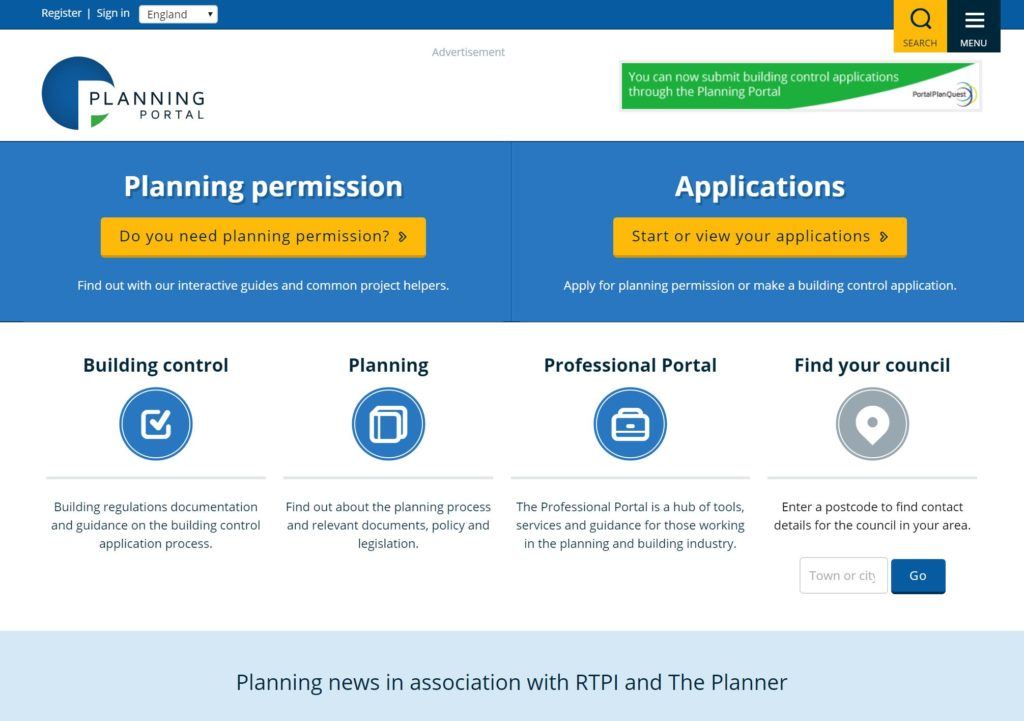
Further information
Further information and guidance is available at the planning portal website
Meet our team
We work with a wide range of local building contractors depending on the needs of project
James Probert
View profile
Dave Mowle
View profile
Marcus Bell
co-ordinator
View profile
Pete Newberry
View profile
Oliver Edwards
Project Stages
First Meeting (Free of charge)
YOU tell us what your project must deliver, what you would like in addition and what you think you can’t afford. We can give you an instant scale of cost and offer advice on the impact on your property value. As designers, we will typically be able to see design options and instantly assess potential ways to fit all your requirements against guideline budgets. This meeting is always free of charge.
Feasibility Study
Once you have engaged us, we will do an initial survey of the property and prepare one or more initial options drawn to scale together with some associated costs options. We will also advise on planning and building regulation requirements and any other potential costs or issues that might arise. For example: party wall agreements, highways considerations and so on.
You can then choose whichever design option offers the best balance between your wish-list and your budget. Often at this stage it is a combination of elements from two or more options, in which case we can advise on how best these can be combined. This delivers a concept design that has been cost assessed and established as feasible, satisfying your requirements and appropriate for the property and location.
Design Development
The Feasibility Study ensures the Design phase of the project sets off on the right track from the start. Layout drawings and initial sketches now need to be developed either for the planning application process and/or for construction and building regulation purposes. As we develop the design detail we can also provide more accurate costings.
As experienced builders, we guide the design detail down more economic paths rather than those often chosen by architects. Thoughtful and informed construction design at this stage invariably pays off with either a reduced cost or more construction for the same budget.
Teamwork and communication
Once we have agreed a final design we will sign you up to ‘Teamwork’ which is our online project management portal and this allows you to keep track of your project throughout the development and construction process.
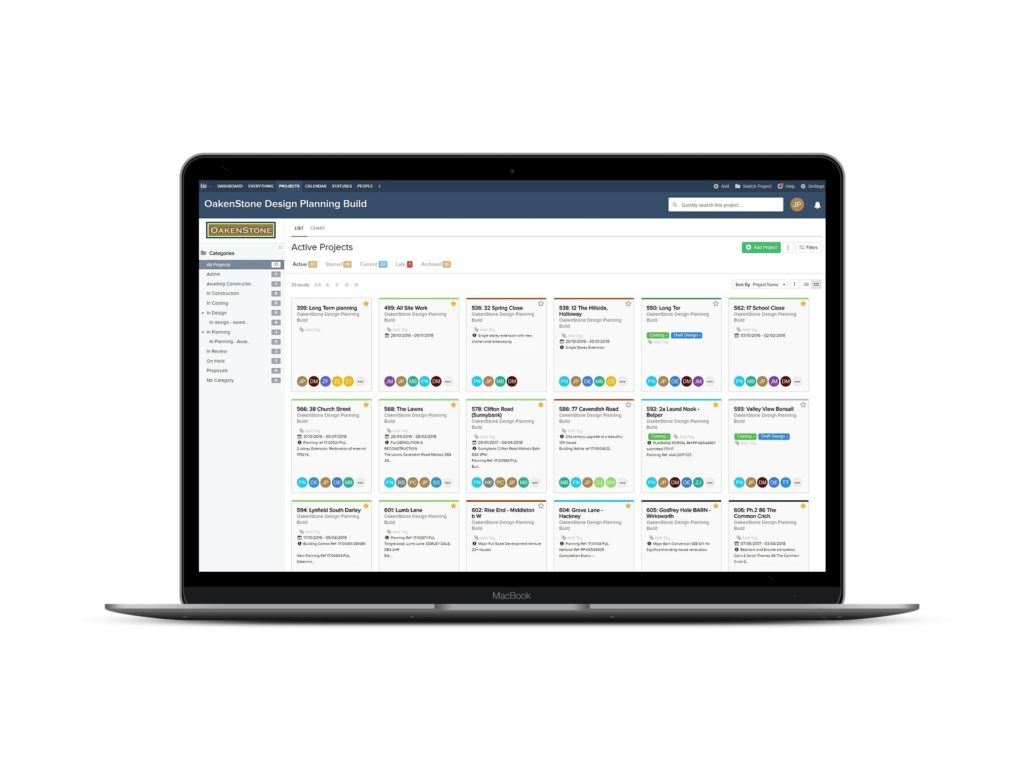
We prioritise communication to keep stress to a minimum, to maximise efficiency and to enable you to monitor the progress of your project. It is immediately accessible and easy to use.
Teamwork allows you to keep up to date on project news from planning permission applications to team schedules right down to the details like your choice of kitchen tile.
Build
Our experienced team of builders understand just how important it is for you to have confidence in us and our work process. We know this is not just about bricks and mortar, it is about creating a home.
We understand that having building work done in the place you are also living in can be challenging. Our workmen are considerate, honest and committed to delivering the best results. Most of our recommendations come from client referrals or via Trusted Trader.
Why Choose OakenStone?







